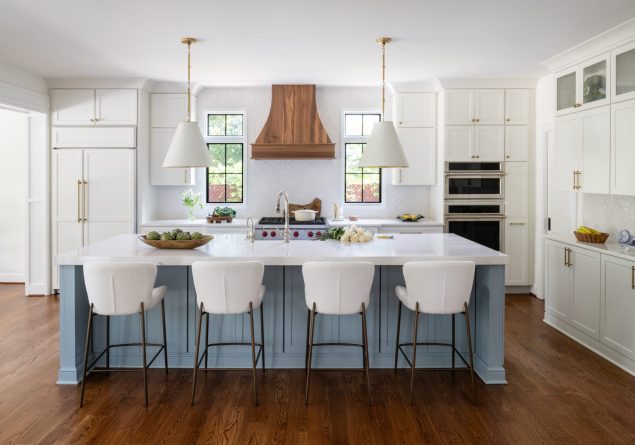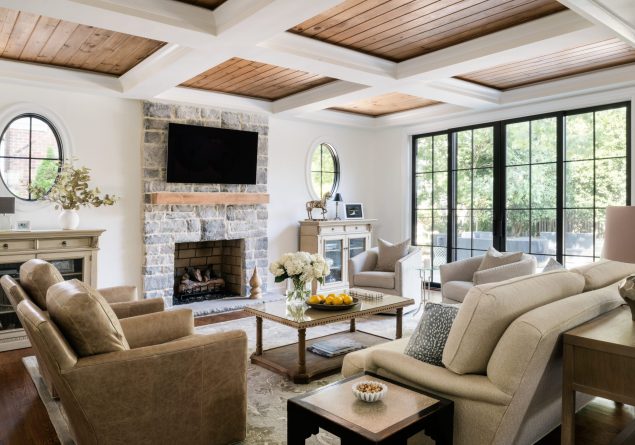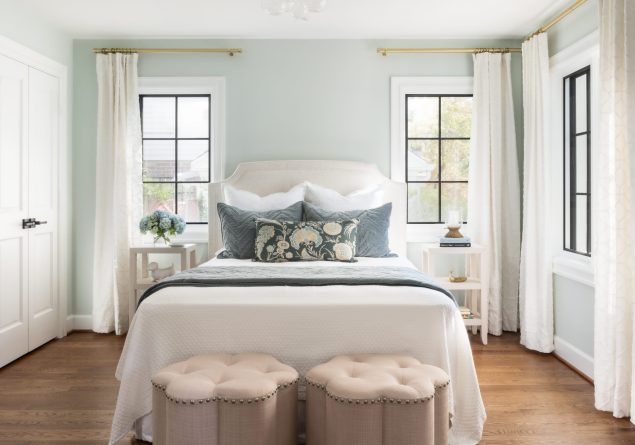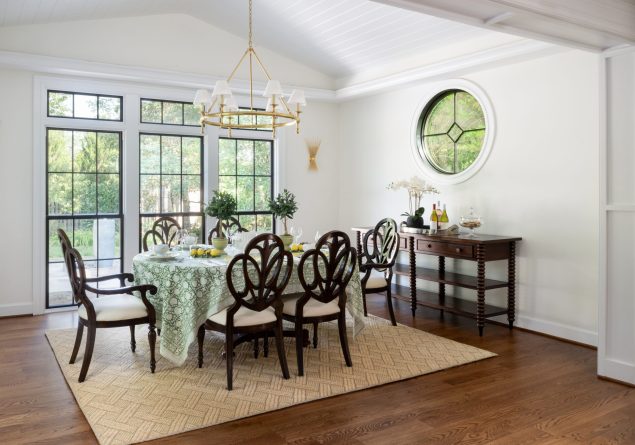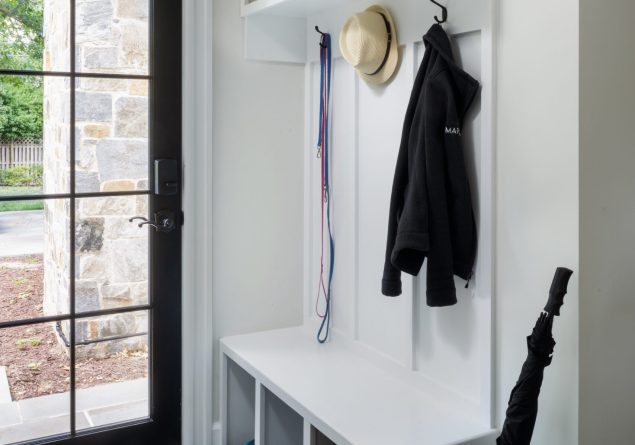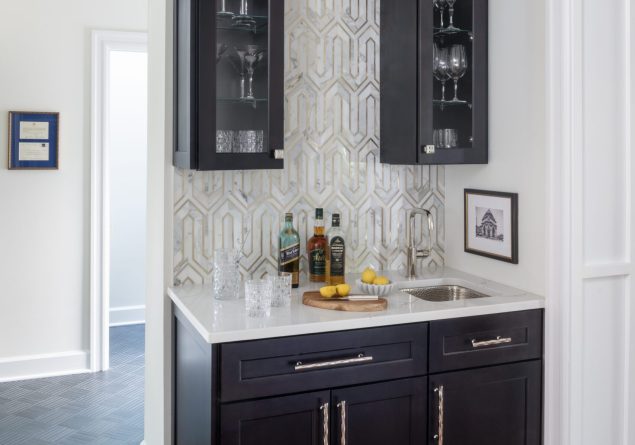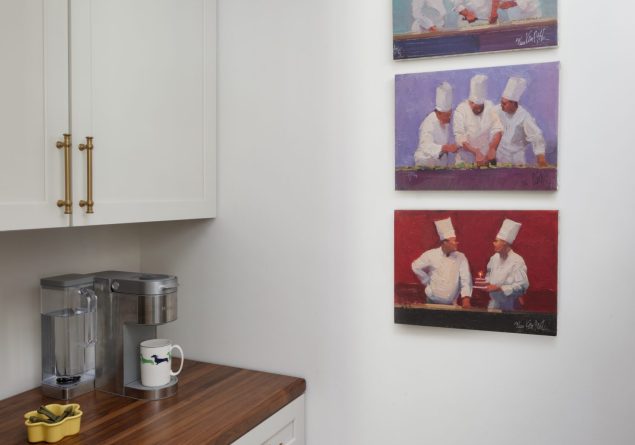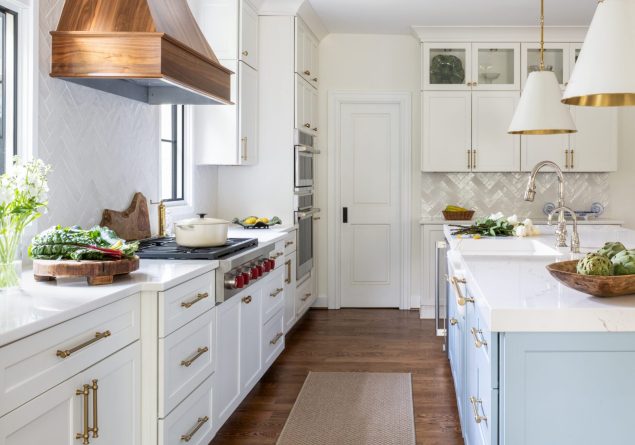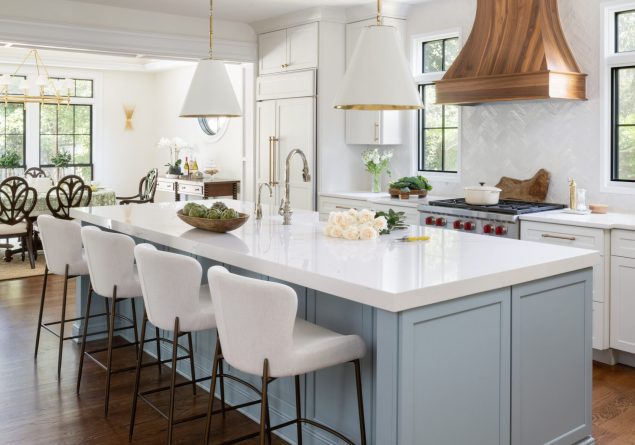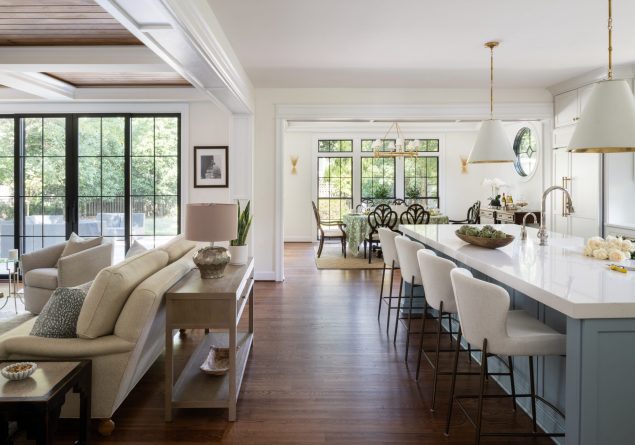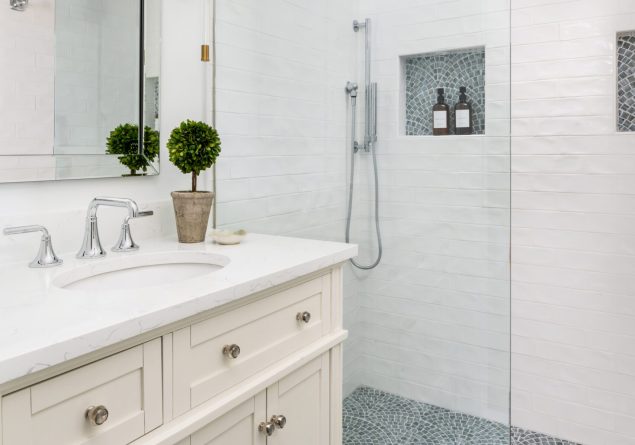Beverly Hills
Renovation and Addition
PROPERTY DESCRIPTION
This project was inspired by the desire to modernize a dated home in a great location, expanding its footprint and adding all the amenities the homeowner envisioned. Our goal was to seamlessly blend quality craftsmanship with high-end finishes, transforming the home into a modern, functional space.
The centerpiece of the renovation was the creation of an open-concept layout, uniting the kitchen, dining area, and living room to maximize flow and enhance everyday living. In addition to the main living spaces, we renovated the guest bedroom, sitting room, wet bar, mudroom, pantry, powder room, and laundry room.
A standout feature of the project is the custom walnut hood in the kitchen, complemented by upgraded Wolf appliances for a luxurious cooking experience. In the family room, we added a custom coffered ceiling with Douglas fir treatments, lending a warm, sophisticated touch to the space.
Architect: Crafted Architecture, Christine Kelly
Photographer: Robert Radifera
LOCATION
Alexandria, VA
